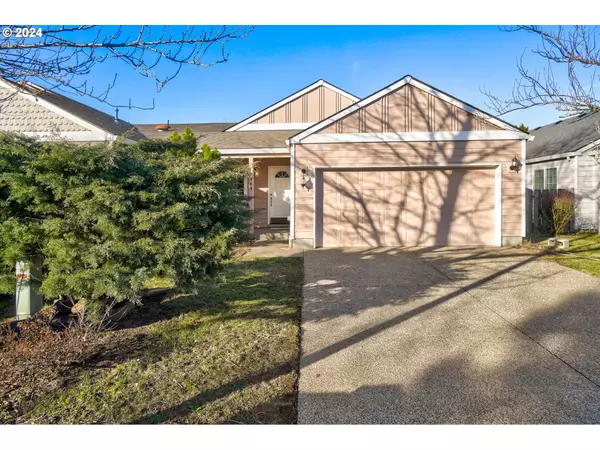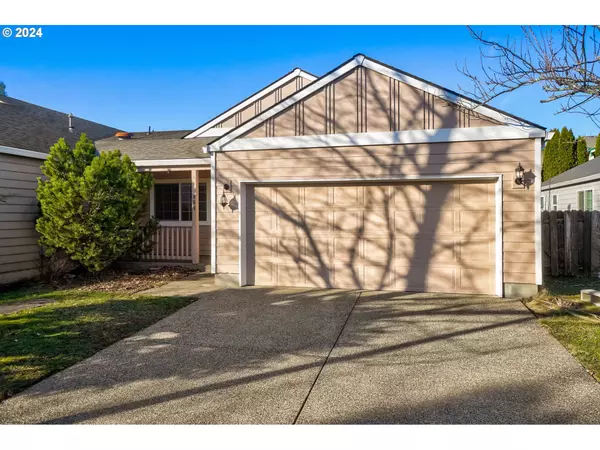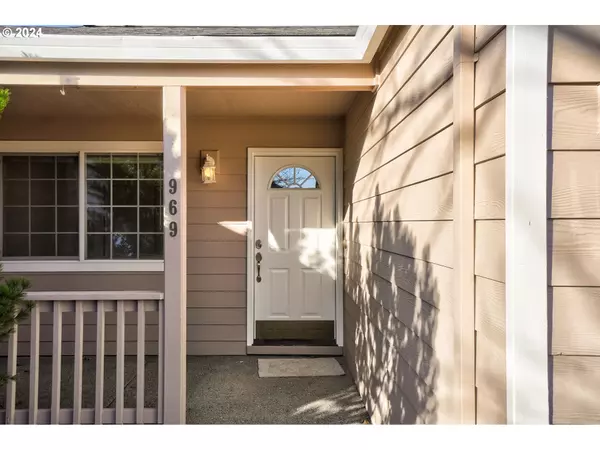Bought with Keller Williams PDX Central
$405,000
$414,990
2.4%For more information regarding the value of a property, please contact us for a free consultation.
3 Beds
2 Baths
1,296 SqFt
SOLD DATE : 03/28/2024
Key Details
Sold Price $405,000
Property Type Single Family Home
Sub Type Single Family Residence
Listing Status Sold
Purchase Type For Sale
Square Footage 1,296 sqft
Price per Sqft $312
Subdivision Sunrise
MLS Listing ID 24150584
Sold Date 03/28/24
Style Stories1, Ranch
Bedrooms 3
Full Baths 2
Year Built 1998
Annual Tax Amount $3,805
Tax Year 2023
Lot Size 3,920 Sqft
Property Description
This affordable, well maintained, single-level home in Troutdale is a wonderful find! With 3 bedrooms and 2 full bathrooms, it offers plenty of space for comfortable living. The large primary bedroom with an en suite bath, sliding glass doors and double closets is sure to be a highlight, providing both convenience and privacy. The abundance of natural light throughout the home adds to its appeal, creating a bright and inviting atmosphere. The room layout, designed for privacy, is ideal for anyone who values personal space. The open concept kitchen and spacious living room with vaulted ceilings provide a great space for relaxation and entertainment. Additionally, the spacious 2-car garage and extra driveway parking offer convenience and ample storage options. New carpet and paint throughout! Located in a fantastic neighborhood, this home is close to Sunrise Park, Legacy Medical Center, shopping, and restaurants, making it convenient for daily activities and errands. Its central location also means easy access to outdoor attractions like Multnomah Falls, the gorge, and state parks, perfect for enjoying nature and outdoor adventures. This Troutdale beauty is a fantastic opportunity for anyone looking for a comfortable and convenient place to call home.
Location
State OR
County Multnomah
Area _144
Interior
Interior Features High Ceilings, Laundry, Vaulted Ceiling, Wallto Wall Carpet
Heating Forced Air
Appliance Dishwasher, Free Standing Range, Free Standing Refrigerator, Microwave
Exterior
Exterior Feature Fenced, Yard
Parking Features Attached
Garage Spaces 2.0
Roof Type Composition
Garage Yes
Building
Lot Description Level
Story 1
Foundation Concrete Perimeter
Sewer Public Sewer
Water Public Water
Level or Stories 1
Schools
Elementary Schools Sweetbriar
Middle Schools Walt Morey
High Schools Reynolds
Others
Senior Community No
Acceptable Financing Cash, Conventional, FHA, VALoan
Listing Terms Cash, Conventional, FHA, VALoan
Read Less Info
Want to know what your home might be worth? Contact us for a FREE valuation!

Our team is ready to help you sell your home for the highest possible price ASAP








